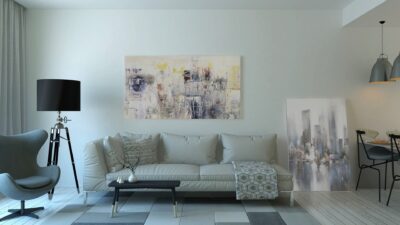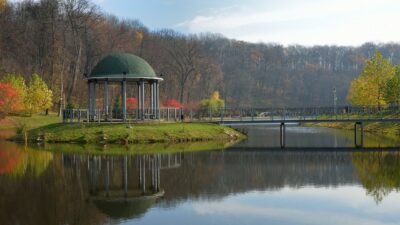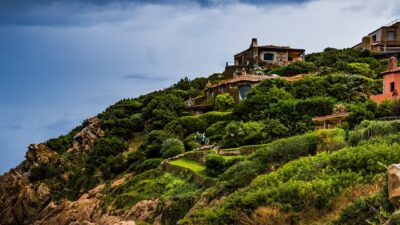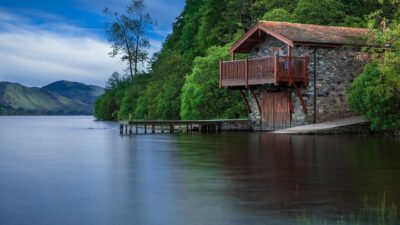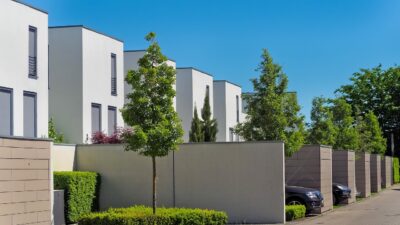Located on top of a hill where a pre-existing property was located, the Asa House (“asa” is the Portuguese word for wing) has completely rearranged the relationship between the site and the building. The house creates a “harmoniously contrasting” relationship between landscape and architecture through the articulation of partially underground spaces and emerging transparent volumes.
The topography of the site was designed to maximize the use of the existing semi-flat surfaces as outdoor living spaces, with key functional, circulation and soil stabilization elements installed between the retaining walls. Full access to the house, from residents to staff, is through this “topographic pedestal,” which slowly reveals the surrounding landscape through winding passageways adapted to the original topography. The distribution of all technical and service areas is also carried out through the basement, including parking, laundry, etc., which allows centralized management of all systems and constantly monitor their efficiency. It also has some facilities related to active recreation, such as a gym and a sauna.
The main public and living areas of the house are located on this basement in a glass and granite volume that, when viewed from the garden, resembles a garden pavilion. Its slender, curved roof (“wing”) extends far beyond it, providing important environmental protection in the living and dining areas. Its large glass panels slide completely inside the walls that enclose the volume under the “wing”, allowing the interior space to fully open to the outside and turn into one wide veranda. The glass panels have automated casings that roll down to control natural light and temperature. Wooden walls that enclose each edge of this volume enclose more secluded spaces, the home office and kitchen. The private portion of the house, where the bedrooms and suites are located, is housed in a granite volume perpendicular to the “wing.” Its granite facade and smaller windows provide a more intimate view of the garden while maintaining the privacy of the bedrooms. A separate unit that connects to the main house through the garden was designed as a guest house and covered dining area with a small kitchen and barbecue area.
The exterior walls of the basement are made of pigmented concrete. The upper volume is made of galvanized steel construction with plasterboard clad in Freijo and Cumaru wood native to Brazil. The curved roof is a table made of steel and concrete slabs with waterproofing over thermoformed film. The interior floors are made of 0.3×3-meter pieces of cumaru, and the outdoor areas are covered with gray granite mined locally. The social areas of the house are surrounded by large sliding panels of 18mm laminated glass with minimalist aluminum profiles. The entire infrastructure is centrally controlled for performance and distributed around the periphery of the concrete basement, allowing easy access for maintenance, hidden from residents and guests.
Name: House Wing (Casa Asa)
Location: Rio de Janeiro, Brazil.
Architecture: Bernardes Arquitetura
Construction: 2018
Total square footage: 3385 m2



