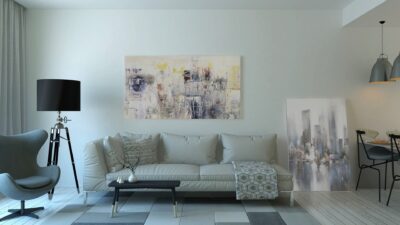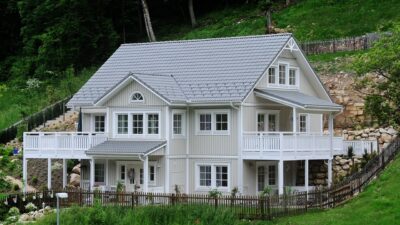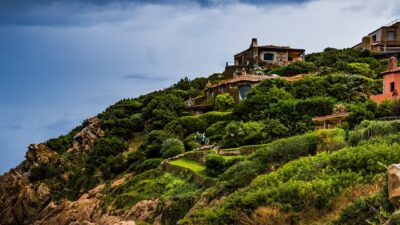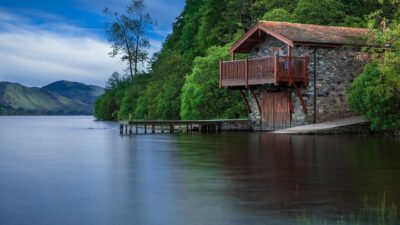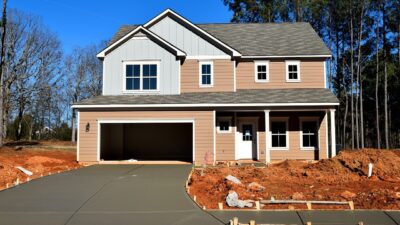The plot is located on the slopes of Alta Garrocha in the municipality of Montagu (Girona – Catalonia) and faces south towards the Fluvia Valley. Impressive scenery permeates the living space, creating a distant view from within. A second view of a small creek creates an intimate and private space.
The functional program is designed for parents and their daughters living in the same house, with each “apartment” maintaining its own privacy and its own garden. The house is built on the ground with the idea of becoming part of the landscape itself, creating volumes of concrete that make up the transitional spaces and their different atmospheres. These spaces are arranged around the two open portions of the house, the living room and bedrooms, overlooking the valley and the creek.
The concept of the house is a reinterpretation of the three-nave structure of the traditional Catalan farmhouse (Masia), combining a concrete structure and a central nave with steel beams. The concrete walls are inspired by rural buildings: pine scaffolding was used as formwork for the concrete walls, simulating their rough texture. These walls will eventually come into perfect harmony with the landscape and will be painted to match the color of the ground on which they were built.
Name: MM House
Location: Montagut-i-Os, Spain
Architecture: Atheleia Arquitectura
Construction: 2019
Total square footage: 370 m2



