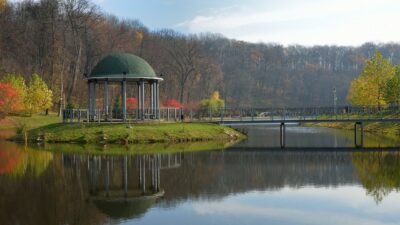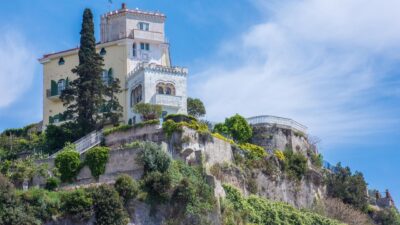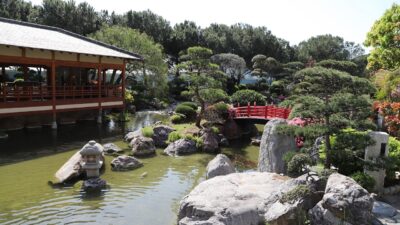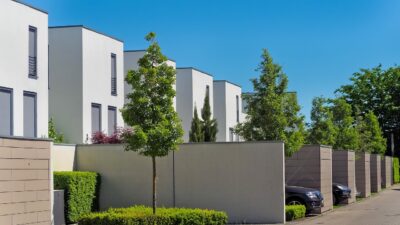In this fast-changing world, there are still ancient landscapes where the smoke of neighboring houses is important and accompanies you in winter; corners of happiness, where beautifully manicured orchards behind walls and on the riverbank. This is the story of a family retreat where you can enjoy nature and simple things, a time machine that wants to keep this precious landscape forever unchanged.
In this project, a small meadow was built as an adaptation to the terrain. Elements such as the garage, water pool, walkway or sloping wall in the background, which follows it and cuts a steep slope, form a flat surface. And on top of it is a self-contained rectangular volume that accommodates a minimum of dwelling functions in a single open-plan space; to the south are the living room, dining room and recreation room; and inside the thick wall that separates us from the north are toilets and an entrance.
This architectural object changes its relationship with its surroundings as the seasons change in the filter of riverside vegetation that accompanies it, and because of the changing expression of the gaze that enjoys the sun-sheltered landscape. And, wary of the brevity of this restrained beauty, the refuge rests unsteadily on the ledge of the hill, like an owl ready to take off with the landscape imprinted on its retinas.
Name: Retina House
Location: Santa Pau, Spain.
Architecture: arnau estudi d’arquitectura
Construction: 2017





