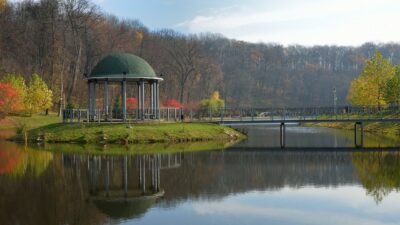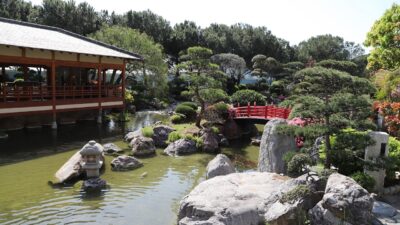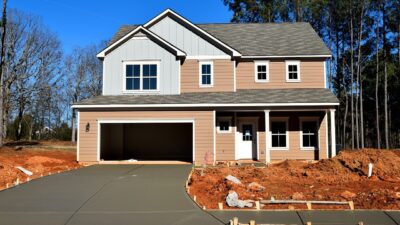This project is inspired by the increased attention to subtle mutterings and whispers in this kind of environment, as well as the customer’s search for protection and shelter. How can one feel protected? What is one to do when one feels vulnerable? This question was accompanied by an image or perhaps a memory: a frightened child, covered by a light sheet, peering out to make sure he can see what is going on around him. Covering oneself with the sheet is an elemental act, referring to the most basic part of the personality; the cover protects, wraps and creates a space underneath that is so safe and intimate that it prevents any spirit, ghost or demon that might surround the room. At the same time, this project creates a continuity of a beautiful living surface around it.
The architecture is like an emphasis on the words of a poem, a comma or a question mark, but not the poem itself. The poem is already written with pines, oaks, sweet acacia, fireflies, a road, a fence, a neighbor’s well, the earth, a garden, and a nightingale. Four concrete walls bring accents to the poem, standing out remarkably from the landscape; two of them carry the ground of the new hill created by the raising of the “sheet,” and two others frame the entrance, escorting guests into the house. The path is wide enough to walk alone in comfort, but narrow enough to keep out escorts. Guests enter a pilgrimage of solitude that leads to an old tree with such a significant presence that they had to distort the linearity of one of the walls with a slight curve to get past it. As you walk through the threshold of the tree, down several steps of hard pearl stone and open a heavy steel door, you see a concrete vault supporting weights of green “sheet” resting on it, giving the feeling of being inside a cold, dark, but strangely cozy cave. Concrete was chosen as the main material because of the dream of this new rock “melting” in its inevitable interaction with the forest, changing colors from gray to greens, blacks and yellows that would gradually be incorporated into the environment. The floor accentuates the fragrance of the wood, which is felt in the environment of the pines, providing a balance to the cold temperature of the concrete; and finally, the steel, which over time and in the rain, rusting, takes on an appearance reminiscent of tree bark.
In terms of spatial organization, the public areas on the left side of the house overlook the wooded ravine entirely, while the right side opens more timidly into the courtyard overlooking the treetops and the sky. It was important to have very few references to elements that relate to a particular point in time, so the refrigerator and appliances were hidden, the lighting was arranged very discreetly and only four basic materials were included: stone, wood, concrete and steel. It was very important to the client to retain the rugged and primitive atmosphere of being in the mountains.
Name: House on the Hill
Location: Morelia, Mexico
Architecture: HW-STUDIO
Construction: 2021
Total square footage: 250 m2




