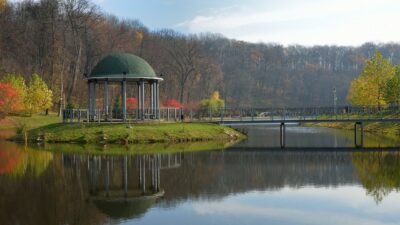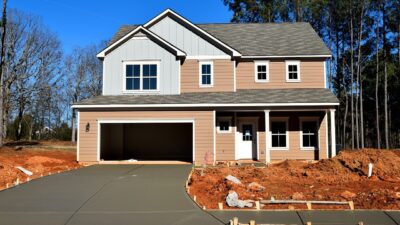This place is at the foot of an ancient tomb near a large lake. The north side is adjacent to the slope of the tomb and the south side to the rice paddies, behind which you can see trains going to the nearest station. Part of this house responds to these contexts; the living area is raised to the second floor to improve the view, and the lower floor is an open space for cars.
The residential floor plan consists of nine zones separated by columns and diagonal elements, allowing the house to respond to different living situations. The central space, surrounded by four columns, is contradictory and visually connected to the other areas through the diagonal elements, but spatially feels detached from them. Structurally, in addition to the structural frame supporting the raised floor, a new type of wooden connection was developed using a steel plate. This allowed the load to be carried by area rather than by point. The four 240mm square columns demonstrate the strength of traditional farmhouses. As for sustainability, several problems were solved using solar power, using used batteries for electric cars and air conditioning under the floor with commercially available air conditioners.
The home was commissioned by architectural historian Noritani Nakatani. “The Millenium Village project is one of his major studies, begun after the 2011 earthquake and tsunami, with a focus on eco-friendly villages. Since then, he has been thinking about moving away from Tokyo. He chose a site in a village in North Kanto and asked an architect, who was also part of the project, to design a house, resulting in the project becoming part of the “Millenium Village Project.” The client asked for the house to be built on stilts. Wood is a traditional building material in Japan, and a house on stilts is a practical typology of natural disasters such as flooding. However, the architect could not imagine a house on stilts with a nice first floor. Then the client showed him the farmhouses he had researched in Indonesia, which are wooden houses on stilts and have a simple structural frame reinforced with struts. In this way, the first floor has an open atmosphere, resulting in the area under the house being used as a public space.
When the client saw the structural model, he presented the architects with many images of the house: the Engawa (traditional Japanese veranda) from which to admire the landscape, the Kura (traditional Japanese storage), and the cabin of a spaceship as a study connecting these images. The sign on the facade, the cornice trim and the horizontal wooden crossbar from the shaker houses are also good examples. From the architect’s point of view, these images of the house seemed too arbitrary. However, these are things that come from the client’s accumulated experience, so the architects tried to integrate these dense spatial images into a solid diagonal structure. Through this process, the abstract structure gained a sense of time.
Name: Stilt House
Location: Kanto, Japan
Architecture: FT Architects
Construction: 2021
Total square footage: 82 m2




