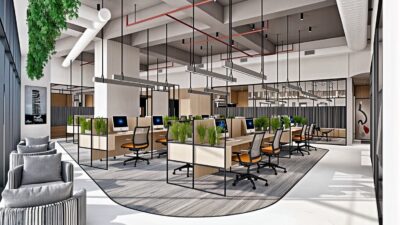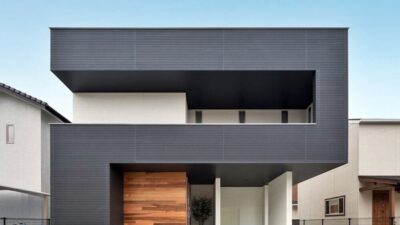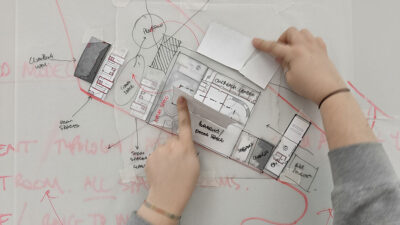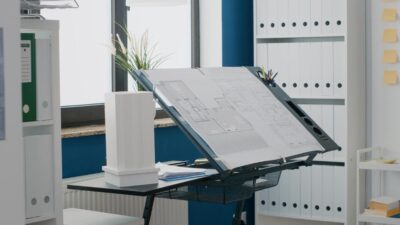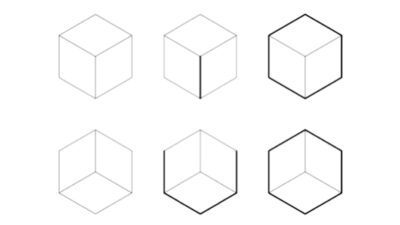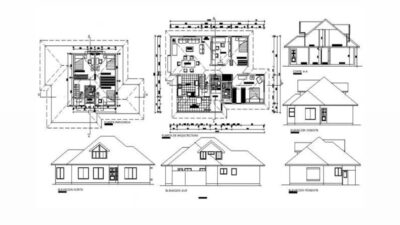Navigating the labyrinthine path of architectural design demands a delicate interplay of precision and creativity. In the cacophony of client needs, project briefs, and design paradigms, architects embark on a multifaceted journey. This article unveils the bedrock principles that underpin every architectural endeavor.
From the initial perusal of a project brief to the intricate dance between form, function, and concept, each phase is a tapestry interwoven with meticulous research and imaginative ideation. Here, we dissect the nine pivotal components that converge to shape architectural marvels.
Introducing Architecture Design Factors
Architecture design encompasses a multitude of factors that collectively shape the functionality, aesthetics, sustainability, and overall success of a structure. Some key factors include:
- Functionality: Understanding the purpose of the building and ensuring the design meets those needs efficiently. This includes space planning, usability, and practicality;
- Aesthetics: The visual appeal and beauty of a structure. Aesthetics can influence emotions, perceptions, and the overall experience of the building’s users and observers;
- Sustainability: Integrating environmentally friendly practices and materials to reduce the building’s impact on the environment. This involves energy efficiency, use of renewable resources, waste reduction, and eco-friendly construction techniques;
These factors often interplay and require careful consideration and balancing during the architectural design process to create a harmonious and functional structure.
Top 9 Architecture Design Factors For All Architecture Projects
When it comes to architecture, certain design factors hold significant importance across diverse projects. Here are nine key factors that are crucial for almost all architecture endeavors:
1. Functionality
Functionality in architecture revolves around ensuring that the design of a building or space effectively serves its intended purpose while optimizing the user experience and practicality. It encompasses several aspects:
- Space Planning: Efficiently organizing spaces to facilitate their intended use. This involves considerations such as room layout, flow between areas, and the relationship between different functional zones;
- Usability: Designing spaces that are easy to navigate and utilize. It involves considering how people will interact with the environment, ensuring that it meets their needs without unnecessary complications;
- Workflow Optimization: For commercial or work environments, functionality often means designing spaces that enhance productivity and efficiency. This can involve arranging work areas to minimize movement or streamlining processes through spatial organization;
- Accessibility: Creating spaces that are accessible to everyone, regardless of physical ability. This includes considerations for ramps, elevators, wider doorways, and other features that allow ease of movement for all individuals.
Functionality is a critical aspect of design as it directly influences how effectively a building or space serves its purpose and how well it accommodates the needs of its occupants. It’s about creating spaces that are not just aesthetically pleasing but also practical, efficient, and user-friendly.
2. Aesthetics
It’s about creating an environment that evokes emotions, stimulates senses, and contributes to the overall experience of the occupants and observers. Here’s more on aesthetics:
- Visual Appeal: Aesthetics involve the use of design principles, such as balance, proportion, symmetry, and harmony, to create visually pleasing spaces. This could range from the grandeur of monumental architecture to the simplicity and elegance of minimalism;
- Style and Identity: Different architectural styles (e.g., modern, traditional, contemporary, or regional) contribute to the unique identity and character of a structure. Aesthetics reflect cultural influences, historical references, and design movements;
- Materials and Textures: Aesthetics are influenced by the choice and combination of materials, textures, and finishes. The interplay of materials like wood, stone, glass, concrete, or metals can create distinct visual effects and tactile experiences.
While functionality and practical considerations are essential, aesthetics play a pivotal role in influencing how people perceive and interact with spaces. A well-executed aesthetic design not only enhances the visual appeal but also contributes to the overall quality and experience of the built environment.
3. Sustainability
Sustainability in architecture involves designing buildings and spaces with a focus on minimizing environmental impact, conserving resources, and promoting long-term ecological balance. It encompasses various aspects:
- Energy Efficiency: Designing buildings to optimize energy usage by employing passive design strategies such as natural lighting, ventilation, insulation, and orientation to reduce reliance on artificial heating or cooling;
- Use of Renewable Resources: Incorporating renewable energy sources like solar, wind, or geothermal power to minimize reliance on non-renewable energy and decrease carbon footprint;
- Materials Selection: Choosing eco-friendly materials with lower embodied energy, recyclable content, and a reduced environmental impact throughout their life cycle. This includes using sustainably sourced wood, recycled materials, or materials with low emissions.
Sustainable design in architecture not only benefits the environment but also contributes to healthier indoor environments, reduces operating costs over time, and often increases the value and appeal of the building. It’s an integral part of responsible architectural practice, considering the long-term impacts of the built environment on both nature and human well-being.
4. Adaptability and Flexibility
Adaptability and flexibility in architecture refer to designing spaces that can evolve, accommodate changes, and cater to varying needs over time. This design approach involves:
- Modularity: Creating spaces with modular components that can be easily rearranged or reconfigured. This allows for flexibility in adapting to different functions or changing requirements without major structural changes;
- Multi-Functional Spaces: Designing areas that serve multiple purposes or have adaptable features, ensuring they can be utilized for different activities or accommodate diverse user needs;
- Future-Proofing: Anticipating and accommodating future changes in technology, lifestyle, or usage patterns by designing spaces that can easily integrate new technologies or adapt to evolving trends;
- Open Floor Plans: Using open-plan layouts that offer flexibility and allow for different spatial configurations, enabling easy reorganization or subdivision as needs change;
- Universal Design: Implementing design principles that ensure accessibility and usability for people of diverse abilities and ages. An adaptable space should be usable and comfortable for everyone;
- Technological Integration: Incorporating smart technologies and flexible infrastructure systems that can be easily upgraded or modified, facilitating the integration of new advancements without extensive renovations;
- Scalability: Designing spaces that can be scaled up or down to accommodate fluctuations in occupancy or requirements, providing efficiency without compromising functionality;
- Resilience: Creating structures that can withstand unforeseen changes or challenges, whether it’s rapid technological advancements, shifts in demographics, or unexpected societal changes.
Adaptability and flexibility are crucial aspects of modern architecture, acknowledging the dynamic nature of society, technology, and user needs. Designing spaces that can adapt and evolve over time ensures the longevity and relevance of the built environment, promoting sustainability and usability well into the future.
5. Safety and Security
Safety and security are fundamental considerations in architecture, focusing on creating environments that safeguard the well-being of occupants. Here’s how they’re addressed in architectural design:
- Building Codes and Regulations: Architects adhere to strict building codes and safety standards set by local authorities to ensure structures meet specific safety requirements, encompassing aspects like structural integrity, fire safety, and accessibility;
- Structural Stability: Designing buildings that are structurally sound and resilient against natural disasters, such as earthquakes, hurricanes, or floods, to protect occupants and maintain the integrity of the structure;
- Fire Safety: Implementing measures to prevent and mitigate fire hazards, including proper placement of fire exits, fire-resistant materials, smoke detection systems, and adequate escape routes;
- Accessibility: Ensuring that buildings are accessible to all individuals, including those with disabilities, by incorporating features like ramps, elevators, wider doorways, and tactile guidance systems;
- Security Systems: Integrating security measures such as surveillance cameras, access control systems, alarms, and secure entry points to protect against unauthorized access, theft, or vandalism;
- Emergency Preparedness: Designing spaces that facilitate efficient evacuation during emergencies, providing clear signage, designated assembly points, and well-planned escape routes;
- Natural Light and Ventilation: Ensuring adequate natural light and ventilation in spaces to maintain a healthy indoor environment and reduce the risk of health-related issues;
- Materials and Construction: Using materials and construction methods that meet safety standards, are fire-resistant, and have low toxicity to protect occupants in case of accidents or emergencies;
- Maintenance and Upkeep: Designing structures that are easy to maintain and inspect regularly to identify and address safety issues promptly.
Safety and security considerations are paramount in architectural design, ensuring that buildings provide a secure and protected environment for occupants while adhering to legal and ethical responsibilities. Integrating these aspects into the design process helps create spaces that prioritize the well-being and protection of those who inhabit them.
6. Contextual Integration
Considering the surrounding environment, cultural context, and historical significance of the site. Integrating the building harmoniously with its surroundings enhances its relevance and connection to the community.
Contextual integration in architecture involves harmonizing the design of a building or space with its surrounding environment, considering the physical, cultural, historical, and social context. Here’s a breakdown:
- Physical Context: Understanding the site’s characteristics such as topography, climate, vegetation, and views. Design elements like orientation, landscaping, and building materials are chosen to complement and respond to these natural features;
- Cultural Context: Acknowledging the cultural heritage, traditions, and local identity of the area. Architectural elements might draw inspiration from regional aesthetics, traditional building styles, or cultural symbols to create a sense of belonging and connection.
Contextual integration isn’t merely about blending in; it’s about creating a dialogue between the new structure and its surroundings. A well-integrated design respects and enhances the existing context while contributing positively to the identity and functionality of the area, creating a sense of place and connection for its users.
7. Efficient Use of Space
Maximizing space utilization without compromising comfort or functionality. Smart space planning and efficient layouts are essential for both large and small-scale projects.
Efficient use of space in architecture revolves around maximizing functionality, usability, and comfort within a given area. Here’s a breakdown:
- Space Planning: Strategically arranging and organizing spaces to optimize functionality and flow. This involves considering spatial relationships, circulation paths, and the efficient allocation of different functional zones.
- Multipurpose Areas: Designing spaces that serve multiple functions or can easily adapt to changing needs. For instance, open-plan layouts or convertible furniture allow areas to be utilized flexibly.
- Storage Solutions: Incorporating innovative storage options to minimize clutter and maximize usable space. This includes built-in storage, hidden compartments, or vertical storage solutions that optimize room functionality.
Efficient use of space isn’t just about minimizing square footage; it’s about optimizing functionality and enhancing the user experience within the available area. Thoughtful design strategies can transform limited spaces into versatile, comfortable, and functional environments.
8. Material Selection and Durability
Choosing appropriate materials based on durability, maintenance requirements, aesthetics, and sustainability. The selection of materials significantly impacts the longevity and performance of the structure.
- Material selection and durability in architecture are crucial factors that influence a building’s aesthetics, functionality, sustainability, and longevity. Here’s a breakdown;
- Functionality and Performance: Choosing materials based on their suitability for the intended purpose. For instance, selecting water-resistant materials in wet areas, durable flooring in high-traffic zones, or heat-resistant materials in kitchens;
- Aesthetics and Design Intent: Selecting materials that align with the desired visual appeal and architectural style. Materials contribute significantly to the overall look and feel of a structure, whether it’s a sleek modern design or a rustic, traditional look;
- Durability and Longevity: Opting for materials known for their durability and ability to withstand weathering, wear and tear, and environmental factors. Durable materials can minimize maintenance needs and prolong the life of the building.
The selection of materials in architecture involves a balance between aesthetics, functionality, sustainability, and cost. By carefully considering these factors, architects can choose materials that not only contribute to the visual appeal of a building but also ensure its longevity, performance, and environmental responsibility.
9. Human Experience
Focusing on the occupants’ well-being by addressing factors such as natural lighting, ventilation, acoustics, and ergonomics. Creating spaces that promote comfort, productivity, and a positive experience for users is paramount.
The human experience in architecture is centered on creating spaces that prioritize the well-being, comfort, and satisfaction of the occupants. Here’s how it’s approached:
- Comfort and Ergonomics: Designing spaces that consider human comfort, including aspects like proper lighting, comfortable temperatures, ergonomic furniture, and suitable acoustics. Ensuring these factors positively impacts the users’ physical and mental well-being;
- Natural Light and Ventilation: Incorporating ample natural light and proper ventilation to create a pleasant and healthy indoor environment. Natural light has been linked to improved mood, productivity, and overall well-being;
- Spatial Quality: Designing spaces that offer a sense of openness, privacy when needed, and a balanced scale that feels inviting and not overwhelming. Well-proportioned rooms and thoughtful spatial arrangements contribute to a positive experience;
- Biophilic Design: Integrating elements of nature within the built environment, such as indoor plants, natural materials, or views of nature. This connection to nature has been shown to reduce stress and enhance cognitive function.
The human experience in architecture goes beyond aesthetics and functionality; it’s about creating environments that enrich the lives of the people who inhabit and interact with the spaces. Prioritizing the human experience leads to environments that promote well-being, comfort, and a sense of belonging.
Conclusion
In the mosaic of architectural creation, these nine design factors stand as guiding stars, steering projects from mere concepts to tangible, awe-inspiring structures. Each element, meticulously studied and artfully integrated, breathes life into blueprints, transforming them into spaces that resonate with purpose and ingenuity.
As architects navigate the intricate landscape of design, these factors serve as a compass, directing the path toward innovation and excellence. The symphony of collaboration, contextual analysis, and visionary concepts orchestrates a harmonious blend of function and beauty in architectural marvels, elevating them from mere constructions to timeless legacies.


