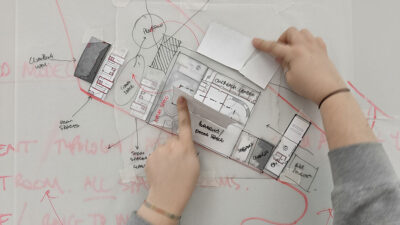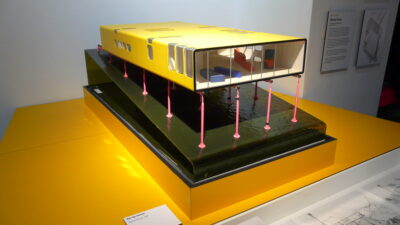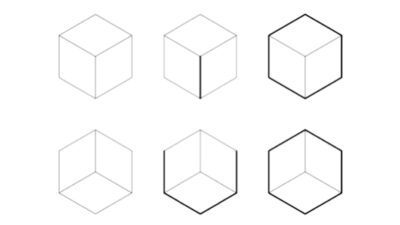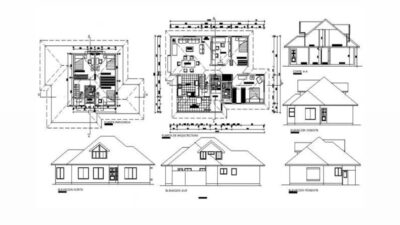When embarking on their journey in architecture school, students will often encounter discussions about scale and scale rulers. It’s a common assumption among the experienced that beginners are already familiar with these concepts, leaving many novices to navigate this crucial aspect of architectural design on their own. Understanding and utilizing a scale ruler is not just a minor aspect of the learning curve; it’s a fundamental tool in architectural drawing.
What Does Scale Mean in Architecture?
Scale, in the architectural context, refers to the representation of an object or structure in a drawing or model that is proportionally larger or smaller than its real-life counterpart. Architects typically focus on reducing the scale of real objects to fit them onto paper while maintaining accurate proportions.
Metric and Imperial Scales
Architects predominantly use metric measurements, typically millimeters, for their drawings rather than centimeters or meters. This preference for millimeters is due to the precision they offer, which is crucial in architectural design where exact dimensions are paramount. Using millimeters allows for less room for error and greater clarity in complex drawings. In the metric scale, the notation ‘one is to fifty’ (1:50) or ‘one to fifty’ means that one unit on the drawing equals fifty units in real life. This scale is a standard in architectural drawings, balancing detail with the size of the drawing. For instance, in a ‘one to twenty’ (1:20) scale, one millimeter on the drawing represents twenty millimeters in reality. This scale provides a closer look at the details of a space, often used for interior plans or detailed components.
The choice of scale depends on the level of detail required and the purpose of the drawing. A smaller scale, like 1:100 or 1:200, is often used for site plans or when representing large buildings in their entirety. This allows the entire structure or site to fit on a single sheet while still maintaining a level of detail that can be understood.
Understanding and accurately applying these scales is a fundamental skill for architects. It ensures that the drawings communicate the correct information and that every element of the design is proportionally accurate. When builders and other professionals rely on these drawings for construction, any discrepancy in scale can lead to significant issues in the real-world implementation of the design.
The use of millimeters and specific metric scales in architectural drawings is a critical aspect of the profession. It reflects the need for precision and clarity in architectural planning and communication. Architects must be adept at selecting the appropriate scale for each project, ensuring that the drawings are both informative and functional for all parties involved.
Understanding Scale in 3D
Understanding how scale impacts different dimensions – a line, an area, and a volume – is crucial in architectural and design work. For instance, when a line is scaled in a drawing, only its length changes. However, scaling an area, such as a floor plan, affects both its length and width, meaning the area in real life is exponentially larger than its two-dimensional representation. The impact is even more pronounced with volumes. A scaled drawing of a three-dimensional object, like a building, represents an exponential increase in length, width, and height. This exponential relationship means that small changes in a drawing can correspond to significant differences in actual size, making precise scaling and understanding thereof indispensable in design processes.
Types of Scales and Choosing a Scale Ruler
Different scales are used for various types of architectural drawings, and the choice of scale ruler depends on the measurement units (imperial or metric) and the specific scales relevant to the architect’s field.
Using a Scale Ruler
A scale ruler is an indispensable tool in fields such as architecture, engineering, and graphic design, used for converting real-life measurements to a scaled drawing and vice versa. It is designed with specific scale ratios corresponding to various standard scales used in these fields. For instance, a scale might read ‘1:100’, indicating that one unit on the drawing equals one hundred units in real life. This allows designers and engineers to create accurate representations of objects or spaces on a manageable scale.
The accuracy and proportionality of a scaled representation hinge largely on the correct use of a scale ruler. This tool ensures that every element in the drawing is proportionate to its real-world counterpart, maintaining the integrity of the design. It’s particularly crucial in creating plans or blueprints where precision is non-negotiable, as even a minor discrepancy can lead to significant errors in the final construction or product.
Scale rulers come in various forms, from simple linear rulers with marked scales to more complex adjustable tools capable of converting measurements between different units or scales. They may also include features like sliding scales or rotating dials to simplify the process of scaling measurements up or down.
Using a scale ruler effectively requires a good understanding of both the tool and the scaling principles. Designers must be able to interpret and apply the scales correctly to their work. This skill is fundamental in ensuring that the scaled drawings are not only accurate but also useful to the other professionals who will rely on these drawings to bring concepts to reality. A scale ruler is more than just a measuring tool; it’s a bridge between imagination and reality. It helps in translating ideas into tangible forms, respecting the proportions and dimensions of the physical world. For professionals in design-related fields, mastering the use of a scale ruler is as essential as mastering their artistic or technical skills.
Converting Measurements
- From Real Life to a Scale Drawing: Measurements of real objects are converted to a scaled representation using the scale ruler, ensuring that the drawing reflects accurate dimensions;
- From a Scale Drawing to Real Life: This involves using the scale ruler to interpret the dimensions on a drawing and understand their real-life size.
Representing Scale in Drawings
When creating a drawing, especially in fields such as architecture, engineering, or cartography, it’s imperative to choose a consistent scale and make it clear to the viewer. The scale of a drawing dictates the relationship between the actual size of the object and its size on the paper. This is vital for accurately conveying the dimensions and proportions of the depicted subject.
One effective technique to indicate scale is by incorporating a human figure in the drawing. This provides an intuitive reference, as most viewers have a general idea of human dimensions. Additionally, writing the scale next to the drawing, like ‘1 cm equals 1 meter’, offers a direct and straightforward understanding of the size relationships.
Another highly effective method is using a scale bar. Scale bars are graphical representations that show the ratio of drawing distance to actual distance. They are particularly useful because they adjust proportionally when a drawing is resized or printed in different sizes, maintaining the accuracy of the scale regardless of changes in the drawing’s size. Including a scale is not just a technical necessity; it can also enhance the viewer’s understanding and appreciation of the drawing. It contextualizes the depicted structures or landscapes, allowing viewers to grasp their actual size and significance. This is especially important in professional fields where precision and clarity are paramount.
In conclusion, whether it’s through using a human figure for reference, writing the scale, or incorporating a scale bar, ensuring a clear and consistent scale in a drawing is crucial. It enhances the communication and effectiveness of the drawing, making it a vital practice in many technical and artistic fields.
Navigating Scale Conversion
Converting between scales, like from a 1:500 site plan to a 1:100 floor plan, can be challenging but is made easier with tools like a “Drawing Scale Conversion Sheet” or a scale ruler.
The Role of CAD and Scale Rulers in Professional Practice
While Computer-Aided Design (CAD) software has revolutionized architectural design, allowing architects to work at a 1:1 scale with high precision and flexibility, the traditional skill of interpreting scaled drawings on paper remains essential. In many professional scenarios, such as client meetings, presentations, or on-site discussions, architects often revert to printed plans and drawings. Here, scale rulers become indispensable tools for quickly assessing and discussing designs.
This ability to switch from digital to physical representations is crucial. In meetings with clients who may not be familiar with reading digital models, a scaled paper drawing can provide a more tangible and understandable representation of the project. Scale rulers allow architects to provide accurate, on-the-spot explanations and modifications, facilitating clearer communication.
Moreover, on construction sites, where digital tools might not be readily accessible or practical, paper drawings are still the norm. Architects and builders rely on scale rulers to interpret these drawings accurately, ensuring that the construction aligns with the intended design. It’s a skill that complements digital proficiency, ensuring that the architect is versatile and adaptable in various work environments.
The continued relevance of scale rulers in an increasingly digital world underscores the importance of foundational skills in architecture. It highlights that while technology advances, the fundamental principles of design communication and precision remain constant. An architect’s ability to fluidly navigate between digital and traditional tools is a testament to their professional versatility and adaptability. CAD software has indeed provided architects with powerful tools for designing and visualizing projects. However, the ability to interpret and utilize scaled paper drawings, with the aid of scale rulers, remains a vital skill in the architectural profession. It ensures effective communication across different stages of a project and between various stakeholders, from clients to construction teams.
Mastering the Scale Ruler
The scale ruler is not just a tool; it’s an integral part of an architect’s skill set. Its mastery is crucial from the outset of an architectural education, enabling students to effectively visualize and communicate their designs at various scales.











