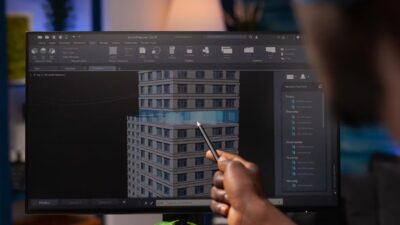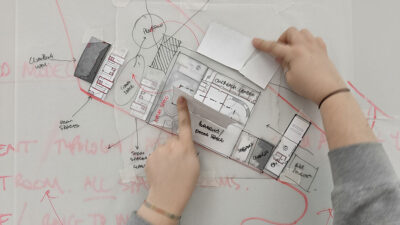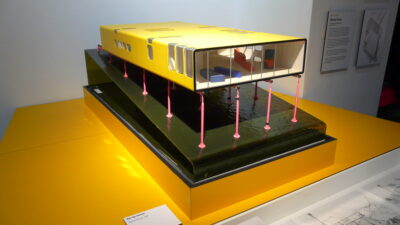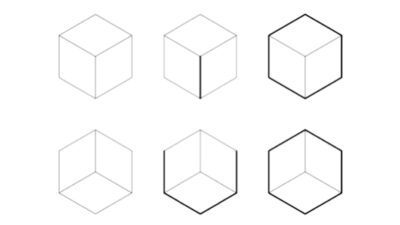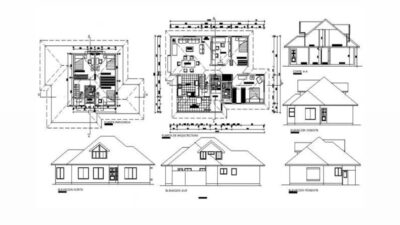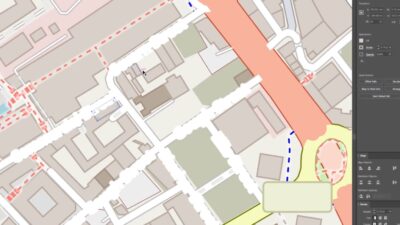The essence of architecture lies in the intricate interplay of three-dimensional form and space. However, architects rely on the language of two-dimensional drawings to articulate their vision. Throughout the design process, architects employ a diverse array of drawing systems and representations to convey their thoughts and information effectively. It is imperative to grasp the nuances of these varied drawing systems and discern when to employ them in order to bridge the gap between the expansive, three-dimensional world of architecture and the confined, two-dimensional realm of the architect’s blueprint on paper.
Unlocking the World of Multiview Drawings: A Comprehensive Guide
Multiview drawings are a fundamental aspect of design and architecture, serving as the key to unraveling the mysteries of complex structures and objects. These drawings encompass various perspectives, such as plans, elevations, and sections, which, when examined collectively, provide us with a profound understanding of three-dimensional entities. The cornerstone of these drawings is the technique known as orthographic projection, a powerful tool in the realm of design and engineering.
What is Orthographic Projection?
Orthographic projection is an ingenious method for representing three-dimensional objects from a perspective that is perfectly perpendicular to the drawing plane. Imagine observing a house or a box from above, the front, and the side – that’s precisely what orthographic projections accomplish. These projections are meticulously crafted, ensuring they remain flat and perfectly scaled. What sets them apart is their distinct lack of perspective or depth of field, a feature that distinguishes them from other forms of artistic representation. Instead, depth is skillfully conveyed through a combination of line types, line weights, and unique drawing styles.
Exploring the Multiview Drawings
The Plan View: Unlocking the Top Perspective
In architectural drawing, the plan view is often referred to as the “top view” or “top plan.” This perspective provides a bird’s-eye view of an object, revealing its layout as if you were looking down from above.
Key tip: Use plan views to gain insights into the layout and arrangement of architectural elements, making it indispensable for architects and interior designers alike.
Elevations: The Vertical Dimension
Elevations offer a vertical view of an object projected onto a picture plane. Depending on your perspective, it could be the front, side, or back view.
Pro tip: Architects frequently use elevations to visualize the facade of a building or object, allowing for the precise placement of windows, doors, and other architectural features.
Sections: Cutting through Reality
A section, in essence, is an orthographic projection that slices through an object vertically, as if it were bisected by an intersecting plane.
Insider insight: Sections are invaluable when you need to comprehend what lies within an object, whether it’s the intricate internal workings of a machine or the structural elements within a building.
Enhancing Your Understanding
To truly grasp the power of multiview drawings and orthographic projections, let’s delve into a few practical examples:
- Architectural Applications: Architects employ multiview drawings to create detailed floor plans, elevations, and sections of buildings. This aids in precise construction and renovation projects;
- Engineering Marvels: Engineers use orthographic projections to design complex machinery, ensuring all components fit together seamlessly;
- Artistic Endeavors: Artists incorporate orthographic projections in their work to achieve a meticulous level of precision, especially in technical or architectural illustrations.
Paraline Drawings: Unveiling the World of Axonometric Projections
Paraline drawings are a captivating realm within the realm of technical illustrations, giving life to objects in ways that leave an indelible impression. These drawings belong to a fascinating category known as axonometric projections, encompassing various subtypes, including isometric, dimetric, trimetric, and oblique projections. Unlike their multiview counterparts, paraline drawings encapsulate an object’s three-dimensional essence in a single, visually striking composition. What sets them apart is that in paraline drawings, parallel lines remain unwavering, refusing to converge towards a vanishing point, as observed in perspective drawings.
The Artistry of Axonometric Projections: Isometric, Dimetric, and Trimetric Views
Within the world of axonometric projections, we find a trio of distinct perspectives, each offering its unique charm and insights into the geometry of an object:
1. Isometric Projection: A Symphony of Equally Foreshortened Axes
- Isometric projections are like a symphony where all three axes of space harmoniously appear equally foreshortened, creating an appealing visual balance;
- A universal angle of 120 degrees between axes lends a sense of uniformity and symmetry to isometric drawings.
2. Dimetric Projection: Striking a Balance
- Dimetric projections strike a balance between foreshortening, providing an intriguing perspective where all three axes appear equally compressed;
- This projection type offers an excellent choice when you seek an engaging yet unconventional viewpoint for your illustrations.
3. Trimetric Projection: Embracing Asymmetry
- In the realm of trimetric projections, asymmetry reigns supreme as the three axes appear unequally foreshortened;
- This projection lets you delve deeper into the nuanced dimensions of your subject matter, lending a touch of realism to your artwork.
Unlocking the Secrets of Oblique Projections
Oblique projections, another gem within paraline drawings, open the door to innovative visual storytelling. Here’s what you need to know:
The Core of Oblique Projection: Extrusion and Angle
- Oblique projections begin with a plan or elevation drawn to true dimensions, providing a solid foundation for the drawing;
- Subsequent faces are meticulously extruded away from the original face, employing parallel lines at a specific angle, often set at 30, 45, or 60 degrees;
- Maintaining consistent proportions during this extrusion process ensures visual coherence in the final composition;
- A defining characteristic of oblique projections is the presence of one or more 90-degree angles, offering a telltale sign of this unique approach.
Types of Oblique Projection: Plan and Elevation Obliques
Architectural graphics embrace the versatility of oblique projection through two primary variants:
- Elevation Oblique: Breathing Life into Elevations
- In an elevation oblique, an elevation is masterfully drawn to scale, with the three dimensions of the object extruded backward;
- This extrusion typically occurs at angles of 30, 45, or 60 degrees, bringing forth a captivating sense of depth and dimensionality.
- Plan Oblique: A Bird’s-Eye or Worm’s-Eye Perspective
- Plan obliques add an exciting twist to the narrative by rotating a plan view at angles of 30, 45, or 60 degrees;
- The three dimensions of the object are then extruded upwards or downwards to their correct dimensions;
- This versatile technique can produce bird’s-eye views or worm’s-eye views, allowing artists and architects to explore various spatial perceptions.
Unlocking the World of Perspective Drawings
Imagine a world where two dimensions merge seamlessly into three. Perspective drawings are the gateway to this magical transformation. They transform flat surfaces into realms of depth and dimensionality, giving life to objects and scenes. In this exploration, we’ll delve deep into perspective drawings, unraveling their nuances, types, and the artistic prowess they hold.

The Artistry of Perspective
At its core, perspective is the art of conveying three-dimensional volumes on a two-dimensional canvas. It’s the alchemical process of bringing depth to flatness. This transformation is achieved through a meticulously crafted interplay of lines, those that converge and recede into the depths of a drawing.
Unlike other drawing techniques like multiview or paraline drawings, perspectives resonate closely with how our eyes perceive the world. They grant us the power to position a three-dimensional object within space, observing its gradual diminishment as it recedes from our gaze. Let’s explore the three primary types of perspective that open the door to this visual magic:
1. One-Point Perspective: The Vanishing Point of Simplicity
In one-point perspective, the world unfolds before your eyes as if you were peering into the interior of a room or a cube. This perspective is akin to gazing through a keyhole into a secret world where all internal walls and planes seemingly converge into one central point. Here are some key characteristics:
- Ideal for showcasing objects head-on;
- The simplest of all perspectives, offering a clear focal point;
- Frequently used for architectural and interior design renderings;
- Emphasizes depth along a single axis.
2. Two-Point Perspective: The Intersection of Realities
Imagine standing at a street corner, observing two right-angled streets stretching into the distance. This is the essence of two-point perspective, where the cube, object, or building is viewed horizontally but obliquely. The magic lies in the two sets of horizontal lines from these faces converging in two opposite directions. Here’s what makes it unique:
- Perfect for showcasing objects from a cornered viewpoint;
- Ideal for urban scenes, cityscapes, and architectural drawings;
- Brings dynamism and depth to your artwork;
- Emphasizes depth along two axes.
3. Three-Point Perspective: Ascending to New Dimensions
In the realm of three-point perspective, your artistic vision soars to new heights. As you move your viewpoint up or down, three faces of a cube, object, or building unfold before you. These faces seem to vanish into three different points, creating a mesmerizing sense of depth. Here’s what you need to know:
- Elevates your artwork to a whole new level of complexity;
- Perfect for conveying dramatic, dynamic scenes;
- Frequently used in illustrations, comics, and concept art;
- Emphasizes depth along three axes, adding a touch of realism.
Mastering Perspective: Tips and Tricks
Now that you’ve been introduced to the enchanting world of perspective drawings, here are some invaluable tips to help you on your artistic journey:
- Practice makes perfect: Don’t be discouraged if your initial attempts don’t meet your expectations. Perspective drawing is a skill that improves with practice;
- Use a ruler and a vanishing point: Precision is key. Employ rulers and mark your vanishing points to maintain accuracy in your drawings;
- Experiment with different angles: Play around with various perspectives to add intrigue and dynamism to your artwork;
- Study from life: Observing real-life scenes and objects will help you understand how perspective works in the natural world;
- Explore digital tools: There are numerous digital drawing aids and software that can assist you in creating flawless perspective drawings;
- Read about the intriguing journey of tackling the question: Is architecture school hard? Uncover insights into the challenges and rewards within!
Conclusion
Throughout every phase of the design process, we generate a variety of drawings, encompassing Multiview, paraline, and perspective renditions. Although Multiview plans, sections, and elevations serve as prevalent choices, individuals outside the realms of architecture and construction often find them perplexing. Instead, they tend to resonate with the palpable three-dimensionality exuded by paraline drawings or, even more so, the comforting familiarity of perspective sketches.
It remains paramount to incorporate these diverse drawing techniques into our arsenal and master their utilization, adapting our approach based on the specific message we intend to convey.


