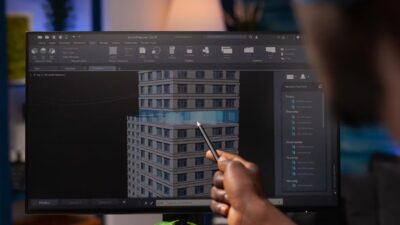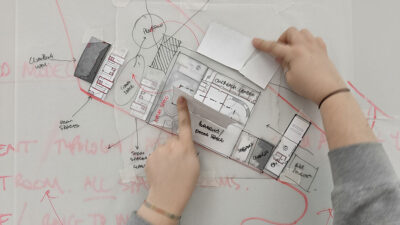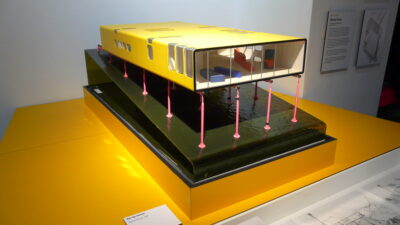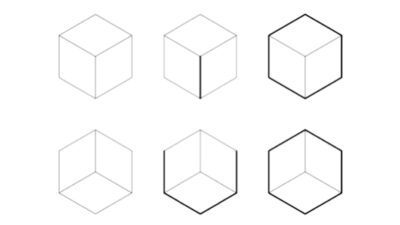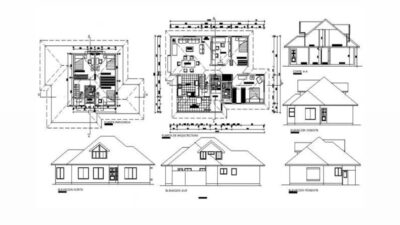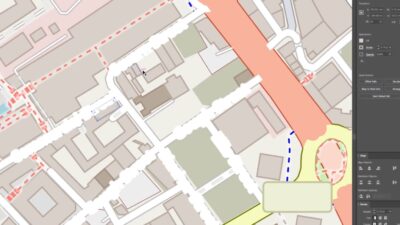Embarking on the quest to select the right architecture software from the extensive options available online can be daunting. To ease this process, a comprehensive selection of the finest programs has been assembled into an accessible guide, designed to streamline your decision-making process. Exploring the Best 25 Architectural Software of 2023 provides a solid foundation for any architect, and building upon this, the next crucial step is mastering the art of crafting an exceptional architecture portfolio, which is essential for showcasing your skills and projects effectively.
In an era where technology is advancing rapidly and society is making strides forward, the capabilities of architecture software have significantly expanded, transcending the mere creation of 2D and 3D models on computers. The rise of digital platforms has notably enhanced their operational workflows. For architects, the principal method of conveying ideas to clients, contractors, or their own team members is through detailed drawings. Modern 3D modeling software is equipped with advanced automation features like Building Information Modeling (BIM), rendering the design process more intuitive and efficient. This technology empowers architects and engineers to work in unison, seamlessly integrating design elements with considerations of labor, materials, scheduling, and detailed technical specifications across various projects.
The criteria for selecting the most suitable architect software are multifaceted. The ideal choice should ensure compatibility with other applications, meet industry standards, align with budget constraints, suit the intended system, and fit the time one is prepared to invest in the drafting stages. While architect software generally adheres to a standard operational pattern to benefit the user, the precise needs of a designer hinge on their proficiency in mathematics, their grasp of novel component interpretations, and their comprehension of structural design, all while remaining true to the evolving nature of building codes.
In the forthcoming article, a curated list of 25 leading architecture software programs, particularly beneficial for novices, is presented. This compilation is meticulously crafted to assist with specific needs and the effective combination of using multiple software in tandem. Furthermore, this guide offers insights to help you choose software that not only meets your requirements but also sheds light on 10 architecture software tools available for free. Continue reading to discover all there is to know about the various architecture software offerings.
2023’s Top Architecture Programs
Archicad
Archicad is a frontrunner in introducing users to the essentials of Building Information Modeling (BIM). It provides a comprehensive array of tools tailored for professionals in architecture, offering capabilities in 3D and 2D modeling, visualization, and detailed 3D drafting. The software excels in producing high-quality, realistic architectural visualizations, catering to the advanced visualization needs of urban planners, architects, and interior designers. A free 30-day trial is available for general users, with an extended one-year trial for educational purposes accessible through the website. Additionally, Archicad is designed to support a variety of formats and comes with plugins for enhanced compatibility with 2D and 3D models.
Archicad Pricing:
- Archicad Collaborate: $133.33 + tax/month;
- Archicad Standard: $133.33 + tax/month;
- Archicad Solo: $66.67 + tax/month.
Rhino3D
Rhino3D, established in 1998, diverges from typical 3D software by utilizing NURBS surface modeling, which is particularly adept at managing intricate curves. This makes it ideal for architectural designs involving non-linear elements, such as the junctions of curved roofs. Rhino3D is notable for its ability to import drawings and automate complex 3D modeling without requiring extensive CAD knowledge. It’s offered at a one-time purchase price, with a 90-day trial available specifically for Mac users.
Rhino3D Pricing:
- Full – Single User: $995 for commercial use / $195 for students;
- Upgrade an old version – Single User: $595 for commercial use / $95 for students.
SketchUp
SketchUp, launched in 2000, serves as an excellent introductory tool for 3D content creation, enabling users to grasp and plan the workflow of architectural projects. It is renowned for its user-friendly interface and practical real-world applications, making it suitable for architectural, interior design, and civil and mechanical engineering projects on a modest budget. Despite offering fewer features compared to other platforms, SketchUp’s free version allows for the expansion of capabilities tailored to project needs. Its primary drawback is the absence of a BIM foundation. Nevertheless, it is an ideal platform for the learning and conceptual phases of design and even supports the creation of walkthroughs which can be advantageous for future architectural projects.
SketchUp Pricing:
- SketchUp Go: $119/yr for commercial use / $55/yr for higher education;
- SketchUp Pro: $299/yr for commercial use / $55/yr for higher education;
- SketchUp Studio: $699/yr with tiered pricing for educational institutions.
Revit
Revit is a comprehensive architecture software developed by Autodesk, designed to facilitate a Building Information Modeling (BIM) workflow alongside robust 2D and 3D modeling capabilities. Its 3D model-based methodology aids architects in the efficient modeling, rendering, and construction of infrastructure projects. Revit distinguishes itself by enabling the creation of models using actual architectural components—such as walls, roofs, and doors—rather than solely relying on abstract geometric shapes. One of the standout features of Revit is its automation capabilities coupled with a strong emphasis on collaboration. Users can tap into an extensive library of design objects and can bring together various team members to collaboratively work on a unified project within a cloud-based model database. Revit ensures compatibility with other Autodesk products and offers users the opportunity to explore its features through a 30-day free trial. Subscription plans are available in various formats, including annual and monthly options, to suit different user needs and commitment levels.
Pricing for Autodesk Revit is structured as follows:
- Every 3 Years: $8,415;
- Annually: $2,805;
- Monthly: $350.
Cedreo
Cedreo is the perfect 3D home design software tailored for novices aspiring to become home builders or interior designers. This user-friendly platform empowers construction and remodeling professionals to efficiently create floor plans and generate 3D renderings within an hour. It boasts a comprehensive suite of construction-specific features, including an unlimited capacity for home projects and the ability to produce photorealistic renderings promptly. Users can craft detailed 3D home visuals with accurate representations of lighting and surface textures, delivering realistic images swiftly. Cedreo also facilitates teamwork through its collaborative tools, enabling users to coordinate on projects seamlessly. The software allows for significant design adjustments before the initiation of the actual construction, circumventing the need for constant consultation with engineering or CAD departments.
Cedreo Pricing Structure:
- Free Plan: $0;
- Personal Plan: $49;
- Pro Plan: $49;
- Enterprise Plan: $69.
AutoCAD Architecture
Since its inception in 1982, AutoCAD by Autodesk has transitioned from mainframe computers to personal desktops, gaining popularity among seasoned users and becoming a staple in architectural design. AutoCAD Architecture operates on a familiar platform for its users, offering superior rendering capabilities along with extensive features for 2D drafting, drawing, and documentation. It supports a variety of modeling techniques, including solid, surface, and mesh, to create realistic representations. AutoCAD has remained at the forefront of industry innovation into the 21st century and is designed to work harmoniously with Revit. This software enables collaborative work and communication within a team, transitioning smoothly from 2D to 3D designs. AutoCAD provides a 30-day free trial, with subscription options available annually at $1,955 and monthly at $245.
AutoCAD Subscription Costs:
- Every 3 Years: $5,865;
- Annually: $1,955;
- Monthly: $245.
3D Studio Max
3D Studio Max, another innovative offering from Autodesk launched in 1996, is engineered for crafting 3D animations and images. The software stands out for its exceptional visualization capabilities, facilitating the creation of professional-grade 3D renderings, animations, and walkthroughs. It offers simplicity for novices, allowing the import of 2D designs to be effortlessly converted into textured, rendered, and illuminated 3D objects, minimizing the need for in-depth CAD expertise. Beyond visualization, 3D Studio Max includes additional tools for comprehensive structural analysis, building performance assessment, and detailed steelwork. It comes with a 30-day free trial, and subscription plans are available annually for $1,875 and monthly for $235.
3D Studio Max Pricing Options:
- Every 3 Years: $5,625;
- Annually: $1,875;
- Monthly: $235.
V-Ray
V-Ray is renowned as a transformative plug-in for realistic visualization, designed to illustrate how 3D models would appear in real-world environments. It stands as one of the most powerful 3D rendering solutions in the marketplace, particularly suitable for beginners in architectural visualization. V-Ray enhances software like ArchiCAD, SketchUp, and 3DS Max with its sophisticated rendering capabilities. The plug-in boasts a vast material library and an array of resources that provide a plethora of lighting options and realistic textures, elevating architectural designs. While V-Ray requires a paid subscription and may be considered costly, it offers a significantly more affordable rate for students at just $149, making it a competitively priced option compared to other architectural rendering software.
V-Ray Subscription Options:
- V-Ray Solo: $38.90/month;
- V-Ray Premium: $57.90/month;
- V-Ray Enterprise: $49.90/month;
- V-Ray Education: $12.42/month.
CorelCad
Launched in 2011, CorelCad presents itself as an essential suite of design tools specifically developed for professionals in manufacturing, construction, and engineering. This software facilitates architects in crafting 2D and 3D structures with technical accuracy, encompassing text, graphics, and tangible outputs. CorelCad enables beginners to start with 2D drawings and progress to 3D renderings, aided by user-friendly features like polar guides, grips, and robust 3D modeling tools. It is particularly adept at creating precise 2D spirals and dimensions for accurate measurements, making it a recommended choice for those new to the field. Available for a one-time purchase of $769, CorelCad allows for the quick creation of sketches.
CorelCad Pricing:
- New Purchase: $769;
- Upgrade: $219.
Floorplanner
Floorplanner is a software solution expressly tailored for interior design, merging user-friendly functionality with thoughtful design capabilities to optimize interior spaces in both work and home environments. The application enables the crafting of detailed 2D and 3D home designs and floor plans. It boasts a vast inventory of 150,000 items, allowing users to accurately replicate and furnish any space to their preference. A particularly user-friendly feature for novices is the ability to export images in both 2D and 3D formats across different platforms. As a browser-based software, Floorplanner offers the convenience of use from any location and is uniquely accessible for free. It also provides an extensive library of objects complemented by comprehensive tutorials, ensuring that users can quickly learn to utilize the program effectively.
Floorplanner Subscription Tiers:
- Individuals: Free or up to €24/month;
- Company: Starting at €49/month up to €499/month.
Fusion 360
Fusion 360, a comprehensive tool by Autodesk, offers cloud-based 3D modeling, CAD, CAM, and CAE, serving as a single platform for product design, testing, and manufacturing. It garners praise for its versatility, being a holistic choice that ensures the aesthetics, form, fit, and function of designs and products. In the realm of architecture, Fusion 360 stands out for its robust design capabilities, producing realistic renders that are invaluable for visualizations and client presentations. As a cloud-based solution, Fusion 360 offers the flexibility of working across various devices, enabling teams to collaborate on projects seamlessly. A notable advantage is that Fusion 360 is accessible free of charge for non-commercial usage, with a subscription available at $70 per month for those requiring professional features.
Fusion 360 Subscription Plans:
- Every 3 Years: $1,635;
- Annually: $545;
- Monthly: $70.
Planner 5D
Planner 5D stands as one of the premier 2D and 3D design tools available at no cost, catering to both interior and exterior design needs. It is especially friendly for beginner architects who can use the software without needing advanced technical skills, enabling them to produce attractive 3D and 2D house designs that include detailed floor and decoration plans among other design elements. Planner 5D is acclaimed for its intuitive nature and access to an extensive catalog of over 5000 items, allowing for a wide range of selections from colors and furniture to materials. It also boasts the capability to create photorealistic 3D images and provides accessibility across different devices. A free trial with limited features is offered, with the option to upgrade following negotiations with the vendor.
SmartDraw
SmartDraw excels as an architectural software tool, not just for creating floor plans but also for intricate technical diagrams and flowcharts crucial for planning the functional layout of buildings. It features a vast collection of floor plan templates that assist in developing everything from electrical circuits to roof plans, allowing architects to map out their strategies with precision from the outset. Beyond floor plans, SmartDraw enables the creation of a diverse array of documents and diagrams, including detailed schematic diagrams to better articulate architectural concepts.
SmartDraw Pricing Options:
- Single User: $9.95/month;
- Multiple Users: $8.25/month/user.
CATIA
CATIA, developed by Dassault Systemes over three decades ago, was initially designed to craft precise models for military hardware. Renowned for its accuracy and ability to tackle complex architectural challenges, CATIA has found applications across various industries, including automotive, aerospace, and architecture. It has also embraced cloud technology to enhance collaborative efforts in design. Celebrated architect Frank Gehry utilized CATIA to design his iconic curvilinear structures, such as the Walt Disney Concert Hall in Los Angeles. While CATIA V5 offers a free version for students, the professional version carries a higher price tag, with details available upon contacting the sales team.
CATIA Pricing:
- Contact the sales team for pricing details.
Chief Architect
Chief Architect stands out as a premier software for residential home design, excelling in both 2D and 3D rendering. The software’s layout is designed for ease of use, facilitating the swift construction of 3D models of both exteriors and interiors, which can then be seamlessly translated into 2D plans and elevations. The interface is notably intuitive, providing robust construction tools without compromising on user-friendliness. Additionally, users can export 360° panorama renderings, making it possible to share immersive views of designs with clients or collaborators. For those interested in exploring the full capabilities of Chief Architect, a free limited-time version is available, with a premium subscription offered at $199 per month.
Chief Architect Premier Pricing:
- Monthly Subscription: $199.
Vectorworks Architect
Vectorworks Architect is a comprehensive tool that integrates design, rendering, documentation, and collaboration all within a single interface. Transitioning effortlessly from 2D graphics to 3D modeling and into fully-integrated Building Information Modeling (BIM), it assembles all essential project information from conceptual design and site planning to detailed analysis. Unlike typical BIM software which might limit creative freedom, Vectorworks Architect 2022 stands apart by facilitating workflow enhancements that bolster precision, control, and accuracy for the visual model. It also supports openBIM and provides direct links to other software such as Revit, SketchUp, Rhino, and Photoshop, fostering a versatile and interconnected design process.
Vectorworks Architect Subscription Rates:
- Monthly: $153;
- Annually: $1530.
Solidworks
Solidworks, developed by Dassault Systemes, caters to the Architectural, Engineering, and Construction (AEC) industry’s need for user-friendly CAD software capable of crafting complex designs. It offers parametric design capabilities and supports design modifications at any phase of the project lifecycle. Solidworks incorporates BIM methodology, enabling progress from conceptualization to construction and even through to demolition. Users can produce photorealistic 3D renderings and detailed fabrication drawings for a variety of structural designs, including mechanical systems like HVAC, electrical cable layouts, and piping systems. While the software is freely available for students, a limited-time free trial is offered to other users.
Solidworks Pricing for Students:
- SOLIDWORKS Cloud Apps: $60/year;
- SOLIDWORKS Student Edition: $99/year.
FreeCad Arch
FreeCad Arch is a no-cost 3D architecture software empowering architects and beginners to design objects of any size with ease. Its Arch Workbench brings a contemporary Building Information Modeling (BIM) workflow to FreeCAD, complete with wizards and support for parametric architectural entities like walls, beams, roofs, windows, stairs, pipes, and furnishings. The software’s strength lies in its ability to import and export a wide array of file formats in both 2D and 3D, ensuring compatibility and flexibility. Available at no charge, FreeCad Arch collaborates with the OSArch community to continuously refine building design processes, enriching user experience and fostering innovation in architectural design.

Foyr Neo
Foyr Neo emerges as an efficient interior design platform for budding architects and designers, capable of producing professional-level photorealistic renders swiftly thanks to its cloud-based rendering engine. Neo, developed by Foyr, is a potent tool that allows users to create precise 2D floor plans and then furnish and customize in a 3D environment. It enables a smooth transition to 3D for adding intricate details, bringing a realistic feel to the envisioned space. The software boasts a library replete with design templates for various settings, including homes, kitchens, and offices, thus alleviating the repetitive aspects of the CAD design process. Foyr presents a 14-day free trial of Neo to all new users, providing an opportunity to experience its capabilities firsthand.
Photoshop
Adobe Photoshop stands as a premier software for producing high-quality images, playing a vital role in the toolkit of architectural students. It excels in creating detailed renderings, elevations, and plans, with its layering feature allowing users to add texture, style, and atmosphere to designs. This process enhances the visual appeal and adds a realistic dimension to the projects. Photoshop is also renowned for its efficiency in editing and correcting errors, offering a more rapid workflow compared to many 3D interior design software. It enables the creation of captivating vignettes, making it an invaluable resource for presenting architectural ideas.
Adobe Photoshop Subscription Plans:
- Monthly: ₹2,514.58;
- Annually (Paid Monthly): ₹1,675.60;
- Annually (Prepaid): ₹19,158.48.
Home Designer
Home Designer, developed by Chief Architects, is a user-friendly software for creating 3D home designs and interactive floor layouts, suitable for beginners and experts alike. It functions as a versatile tool for remodeling and interior design, featuring easy DIY techniques. Users can create detailed 3D models for a realistic visualization of various objects, facilitating thorough evaluation. The software intelligently integrates architectural elements such as doors and windows into walls, automatically updating framing as modifications are made. Adjustments to walls result in corresponding updates to the roof and foundation. Every addition to the design is meticulously recorded in a materials list, making Home Designer a practical choice for beginners seeking a comprehensive design solution. The software is available in three different versions, catering to various needs, with a basic lifetime option priced at $129.
Home Designer Pricing:
- Suite by Chief Architect: $129 (Lifetime);
- Architectural by Chief Architect: $249 (Lifetime);
- Pro by Chief Architect: $59/month OR $595 (Lifetime).
Esri City Engine
Esri City Engine provides a foundational platform for beginners in 3D modeling, enabling the creation of interactive and immersive urban environments more efficiently than traditional methods. It’s a valuable tool for urban planners, architects, entertainment, and game developers, facilitating the rendering of realistic cityscapes or the sharing of real-world GIS data. The software allows for quick modifications to architectural styles or other model features, streamlining the creation of multiple design scenarios with a simple five-step process. City Engine significantly reduces the time and effort required to produce 3D cityscape designs and models from scratch. Users can input GIS data, attributes, and 2D data, along with creating procedural rules, and the software efficiently handles the rest. Offering a user-friendly interface, City Engine comes with a 21-day free trial.
Esri City Engine Pricing:
- Contact the sales team for pricing details.
CAD Cabin
CAD Cabin presents a range of software products catering to varying levels of expertise, from beginners to professionals. It features a user-friendly drag-and-drop environment, enabling the creation of intricate 2D drawings, floor plans, elevations, and 3D models, thereby assisting users in visualizing their house projects comprehensively. Beyond basic 2D and 3D design capabilities, CAD Cabin allows users to apply realistic materials to 3D models from its extensive built-in material library. The platform also supports file formats such as DFX, DWG, 3DS, and PDF from other tools, offering simplicity for those who integrate multiple design platforms. Each tool within CAD Cabin is customizable to specific user requirements, and no prior CAD experience is necessary, making it accessible for all users.
CAD Cabin Pricing:
- Cost: £224.25 GBP.
ZWCAD
ZWCAD provides beginner architects with a user-friendly interface, offering both ribbon and classic styles. It supports DWG and DXF file formats for optimal compatibility, along with flexible tools that integrate modern technologies. Developed by ZWsoft, ZWCAD features intuitive CAD commands and aliases. These include a barcode and QR code conversion tool, file comparison, data extraction, tool palette, and Smart Voice modules. The software is suitable for professionals, enriched with numerous industry-specific add-ons. Its 2D drafting tools support standard image formats like PNG, JPEG, and BMP, and allow for the attachment of multi-leader annotations and more. ZWCAD offers a host of features that can be explored further upon negotiation with the vendors.
ZWCAD Pricing:
- Pricing: Quote upon request;
- ZWCAD Architecture software for beginners.
Allplan
Allplan is a BIM (Building Information Modeling) software designed for architects, encompassing the entire design process and elevating collaboration with project partners. The software is known for delivering exceptional information quality, particularly in detailed working drawings. It offers ultimate design freedom, enabling the creation of both 2D and 3D models tailored to specific needs. As an Open BIM platform, Allplan facilitates efficient cooperation across various disciplines, allowing for virtual building before physical construction. This approach helps identify potential errors and conflicts early in the design phase, thus preventing construction delays. The software not only saves time but also enhances design quality. Integrated with CineRender from MAXON, Allplan efficiently produces high-quality visualizations. It offers a free trial for academic purposes and a 14-day free trial for other users.
Allplan Pricing:
- Allplan AEC: from €333.00 per month;
- Allplan Engineering: from €248.00 per month;
- Allplan Architecture: from €194.00 per month.
Optimal Architecture Software for “The I to P Layout”
Step 1: Assess Your Needs Against Software Features
Identifying your specific requirements is crucial as each software offers unique functionalities. Here’s a breakdown of some key software and their standout features:
| Software | Description |
|---|---|
| SketchUp | Excellent for 3D modeling. |
| Autodesk Architecture | Ideal for 2D drafting. |
| Revit | Superior in Building Information Modeling (BIM) and cloud-based capabilities. |
| 3DS Max | A robust modeling system with powerful plugins. |
| ArchiCAD | Great for a seamless 2D and 3D combination. |
| Chief Architect | Offers an extensive house building kit with templates. |
| Rhino | Exceptional for curved surface modeling. |
| Civil 3D | Optimal for 2D modeling with specialized civil engineering features. |
Step 2: Evaluate Your Learning Curve
The complexity of the software will influence how quickly you can master it. Consider the number of different features or parameters each program offers and how they align with your learning objectives.
Step 3: Check Compatibility Requirements
As a beginner, software compatibility might not seem crucial, but it becomes essential when collaborating in a team. Opt for software with cloud-based platforms to facilitate smooth teamwork and learning.
Step 4: Analyze Various Plan Offerings
Careful examination of each software’s plan is vital. Many free trials provide functionalities not available in paid versions, or they might not meet your beginner-level needs.
Step 5: Align with Industry Standards
Choosing software that adheres to industry standards is key. Research what software is prevalent in your field, understand its benefits, and consider how it aligns with your professional goals.
Step 6: Honor Your Personal Preferences
Your preferences or prior experience should guide your software choice. If you have a clear idea of what you need and are comfortable with certain features, lean into that. If still uncertain, consider our curated recommendations.
The I TO P (Identify to Pick) Layout
This approach helps you recognize your specific demands and navigate the extensive array of options available in the market, ensuring you select the software that best suits your needs.
Free Architecture Software for All Skill Levels

Embarking on a journey in architecture can be both exciting and daunting. To aid in this endeavor, here’s a comprehensive guide to 10 essential free architecture software tools, perfect for both beginners and seasoned professionals. These tools offer a range of features from 3D modeling to technical drawing, ensuring a solid foundation for any architectural project.
- Blender: This versatile, open-source software excels in rendering, modeling, simulation, animation, and video editing. It’s a favorite among both professionals and learners for its broad capabilities;
- Cedreo: Ideal for those starting out, Cedreo is a cloud-based 3D architectural and home design platform. It offers the basics for free, with more advanced features available starting at $49. Users can create detailed 2D and 3D floor plans, and design both interiors and exteriors;
- Floorplanner: A reliable tool since 2007, Floorplanner facilitates the design of interiors, exteriors, and floor plans. It supports both 2D and 3D designs and offers upgrade options starting at €4/month;
- Planner 5D: Known for its user-friendly interface, Planner 5D is a great tool for creating detailed 2D and 3D house designs, complete with floor plans and decor;
- FreeCAD: This open-source, scriptable CAD solution is favored by architects and mechanical engineers for creating customizable 3D models;
- LibreCAD: A free, open-source 2D CAD application, LibreCAD caters to beginners, hobbyists, and professionals, allowing them to create and export technical drawings;
- Draft It: Offering a straightforward system, Draft It is a free CAD software suited for both occasional and regular drawing needs;
- OpenSCAD: Specializing in CAD, OpenSCAD is a script-only modeler ideal for crafting solid 3D CAD models;
- MyVirtualHome: Drawing inspiration from a base-building game, this software is tailored for users new to virtual design, offering a user-friendly introduction to architecture software;
- BRL-CAD: Boasting over 30 years of existence, BRL-CAD is a pioneer in the field. This open-source system specializes in creating, analyzing, and editing 3D models, compatible with various other systems.
Conclusion
To support aspiring architects and designers, we’ve explored top-notch architecture software, encompassing essential features. Most are freely available, featuring built-in BIM, catering to beginners learning to experts. We trust you find this article valuable and practical.
Frequently Asked Questions
Architects widely use AutoCAD, an industry-standard tool known for its comprehensive features and compatibility with various applications. The annual subscription cost for AutoCAD is around $1,865.
From my experience, architectural software becomes user-friendly once you familiarize yourself with its interface, controls, and commands. Mastering aspects like elevations and aligning plans with sections takes time, skill, and precision.
Planner 5D stands out as the most beginner-friendly, offering free access to those with no prior technical knowledge. It facilitates both 3D and 2D house designs, along with interior decoration features. SketchUp and Floorplanner are also worth considering.
SketchUp and Revit serve different needs. Revit is designed for complex projects, while SketchUp also allows for interior design. SketchUp is user-friendly and more affordable.
BIM (Building Information Modeling) is a process, not software. It involves creating and managing digital representations of physical and functional characteristics of places.
SOLIDWORKS is popular for its ability to handle complex designs and adapt changes at any project stage. It’s user-friendly and has evolved significantly since its early days. Notably, it offers free access to students.
BIM, or Building Information Modeling, is crucial in managing information on built assets throughout a construction project’s lifecycle.
Yes, architects frequently use CAD (Computer-Aided Design) software to create various project aspects and perspectives, often utilized in virtual tours for clients.
SketchUp is one of the more accessible architecture software to learn, with an intuitive interface and ample online tutorials available for beginners.
Individual learning rates vary, but typically, one can become proficient in SketchUp’s controls and commands within 30 days. Numerous YouTube tutorials can expedite this learning process.


