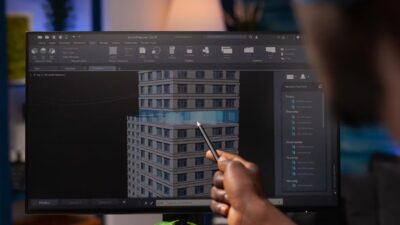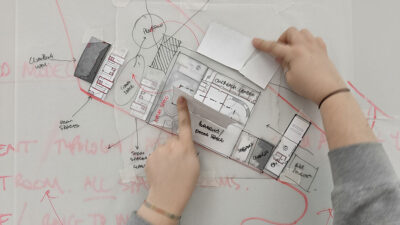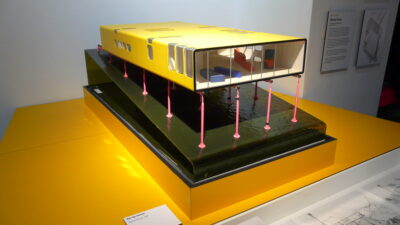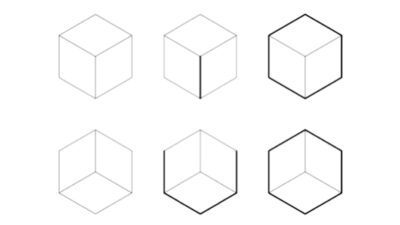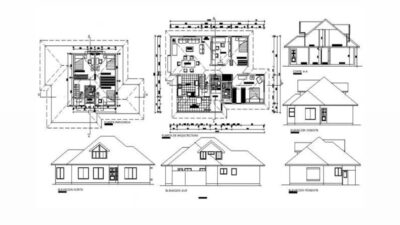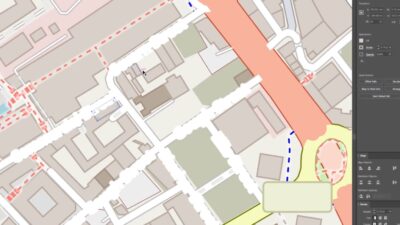The sphere of architectural education has undergone a profound metamorphosis with the infusion of digital technology into construction classes. The traditional paradigms have shifted, giving way to a new era where cutting-edge digital tools have become integral in shaping the future architects’ skill sets.
The emergence of Building Information Modeling (BIM), Computer-Aided Design (CAD), and digital prototyping has fundamentally reshaped how aspiring architects comprehend and engage with the intricate realm of construction. This evolution heralds a pivotal moment, one that transcends conventional learning approaches and propels students into an immersive journey marked by technological innovation.
Let’s delve into the dynamic landscape where digital integration converges with architectural pedagogy, forging a new frontier of learning that empowers students to craft, visualize, and realize architectural marvels in ways previously unimagined.
Evolution of Construction Courses in Architectural Education
Construction classes have undergone significant evolution over time, evolving from simple drafting exercises to multifaceted explorations of project realization. They now encompass not only design but also an understanding of the process of translating architectural concepts into reality.
Decoding Construction Systems and Their Key Role
Construction courses aim to unravel intricate systems that form the backbone of buildings and structures. They delve into the nuances of how materials, components, and systems integrate to create functional and aesthetically appealing architectural marvels.
Purposeful Study of Construction Elements
An architect’s role isn’t confined to envisioning designs; it extends to comprehending the practical aspects of construction. These courses facilitate a deeper understanding of building systems, materials, and the intricate documentation required to bring designs to life.
The Practical Teaching Style and Curriculum
Teaching methodologies vary, incorporating theoretical aspects, practical exercises, and design-centric approaches. Lectures provide insights into construction types, materials, and documentation systems, often complemented by practical assignments and design exercises to apply acquired knowledge.
Explore architectural communication standards through Drawing Conventions, the bedrock of effective design communication.
Bridging Theory with Practical Applications
The workload in construction classes is demanding but essential. Balancing theoretical understanding with practical application is crucial. Students navigate through various design challenges, testing and implementing theories into real-world scenarios.
Embracing Growth Through Exploration
While initially overwhelming, construction classes progressively introduce students to diverse systems. The complexity of knowledge grows as one’s architectural understanding deepens, paving the way for innovative and informed design decisions.
Digital Integration in Construction Classes: Revolutionizing Architectural Realization
Embracing digital integration within construction classes has fundamentally reshaped architectural education. The inclusion of Building Information Modeling (BIM) and Computer-Aided Design (CAD) technologies has been transformative.
BIM software enables students to craft intricate 3D models, fostering a deeper understanding of structural systems and design integration.
In these classes, students immerse themselves in digital realms, exploring how technology facilitates seamless collaboration between architects, engineers, and contractors. They learn how BIM streamlines information sharing, enhances project visualization, and optimizes the overall construction process.
Moreover, these tools serve as conduits for improved design communication and informed decision-making, imparting essential skills that resonate throughout their architectural careers.
Advancements in BIM and CAD: Reshaping Architectural Construction
The evolution of BIM and CAD technologies continues to redefine architectural construction methodologies. CAD software, once limited to 2D drafting, now enables students to create intricate 3D models, offering a comprehensive view of architectural projects.
It enhances precision in design documentation and aids in visualizing spatial relationships, contributing to more effective communication of design intent.
BIM, on the other hand, is a collaborative platform that integrates various aspects of a construction project. Students delve into its functionalities, learning how it facilitates data-rich 3D models encompassing geometry, spatial relationships, geographic information, and quantities.
This immersive experience equips them to leverage these technologies effectively, preparing them for the demands of the contemporary architectural landscape.
Digital Prototyping: Exploring Future-Forward Architectural Innovations
Digital prototyping stands at the forefront of future architectural innovations, offering a playground for students to ideate and experiment. Through this process, students explore inventive design solutions and simulate real-world scenarios, enabling them to predict challenges and iterate solutions effectively.
These classes immerse students in a creative realm where they harness digital tools to refine and perfect their architectural concepts. Digital prototyping allows them to test structural integrity, energy efficiency, and material performance virtually, fostering a culture of innovation and forward-thinking within architectural education.
It empowers students to bridge the gap between conceptualization and implementation, shaping them into architects capable of envisioning and executing future-proof designs.
Conclusion
The integration of digital tools within construction classes stands as a pivotal milestone in architectural education. The adoption of Building Information Modeling (BIM), Computer-Aided Design (CAD), and digital prototyping has revolutionized the learning landscape, empowering students with cutting-edge skills essential for the contemporary architectural realm.
These advancements transcend traditional methods, offering students immersive experiences that transcend theoretical learning. Students navigate the complexities of architectural construction, honing their abilities to craft intricate 3D models, understand collaborative platforms, and foresee real-world implications of their designs.
Digital integration not only augments their technical prowess but also nurtures a mindset of innovation and adaptability. It equips future architects with the tools to address sustainability, structural efficiency, and design complexity, preparing them to thrive in an industry continually shaped by technological evolution.
As the architectural landscape continues to evolve, embracing digital integration within construction classes becomes not merely a choice but an indispensable aspect of nurturing the architects of tomorrow.
This technological synergy paves the way for a generation of architects poised to transform visions into tangible, sustainable, and innovative built environments.


