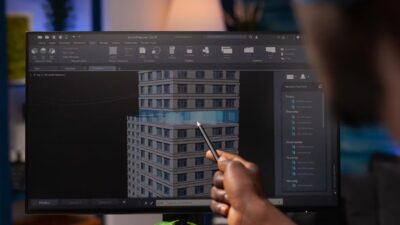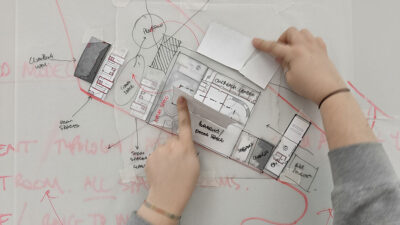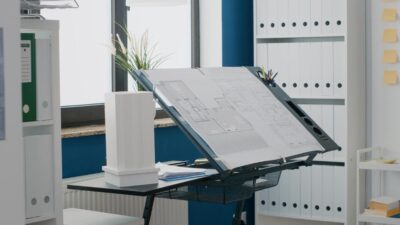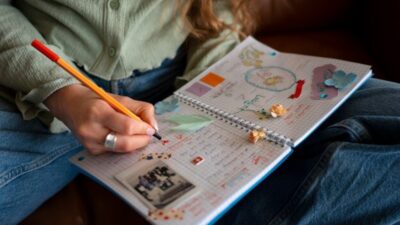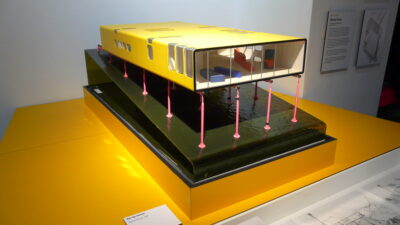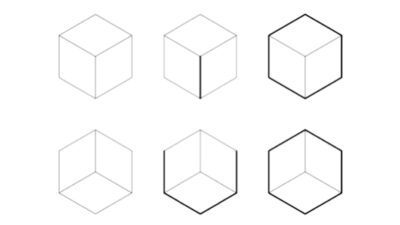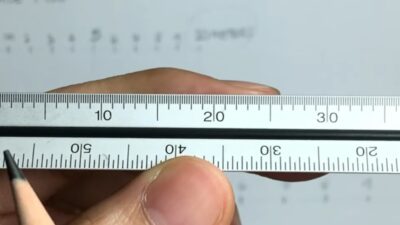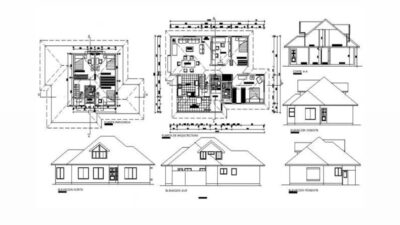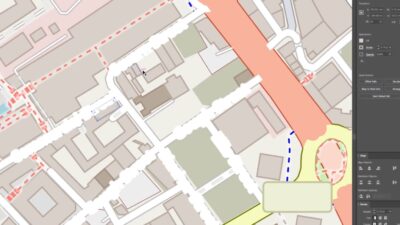Simple, authentic materials typical of the area, such as clay bricks and tin roof and paving stones in the yard, were used in the reconstruction of the 19th-century building. All building bricks were handmade in Lithuania to the dimensions specified by the architect. The color of the bricks was regulated by a mixture of soot and water. Another idea was to give the building structures more than just function. The elements of the building structures remained open throughout the building and became the most important form and material that created the mood of the interior. Fair-faced concrete was used as the main building material.
A brief history of the building. In the mid-19th century it was the birthplace of one of the most disciplined Jewish religious movements. During the Nazi occupation in 1941-1944 the synagogue in Uzupis was destroyed, and after the Soviet occupation this abandoned house of prayer was converted into residential apartments. When Lithuania regained its independence, it took almost 20 years for someone to notice this object of Jewish heritage and do something with it. In designing the project, A. Trimonis sought to restore the historic scale of the building as a dialogue with its surroundings. It was very important to him to preserve simple elemental forms both in the plan and in the interior rooms.
The building is located in Vilnius Old Town. Processing all documentation and obtaining permission from the local authorities for reconstruction is always the biggest challenge. Therefore the implementation of the project was delayed. There was a task not to lose the main concept and idea of the project, to maintain the chosen materials and colors for such a long time of the project. Part of the old walls were covered with old-style lime plaster to preserve the spirit of the old building. New buildings and other architectural details were created from the old part of the house. The key goal was to keep simple, elementary forms in all the rooms.
The old building was designed to fit in with today’s family lifestyle, preserving the old spirit of the house. Parts of the old wall paintings, as well as the old brick and stone walls of the previous synagogue, have been restored in all rooms. The building has three floors. The entrance to the house leads to a hallway and staircase with a swimming pool, which is the central figure of the apartment connecting all three floors. The water pool serves as a natural humidification system for the entire apartment. The basement has 3 main parts: an art gallery, wine cellar, private gym and spa (sauna and small pool). On the first floor there is a dining room connected to the kitchen, a spacious living room, a hall with stairs, as well as an outdoor terrace with a beautiful view of the hills of Vilnius Old Town. On the second floor there are 5 bedrooms, designed for a comfortable stay of a large family.
Name: U36 House in a Bohemian Context
Location: Vilnius, Lithuania
Architecture: TRIMONIS architects
Construction: 2019
Total area: 670 m2


